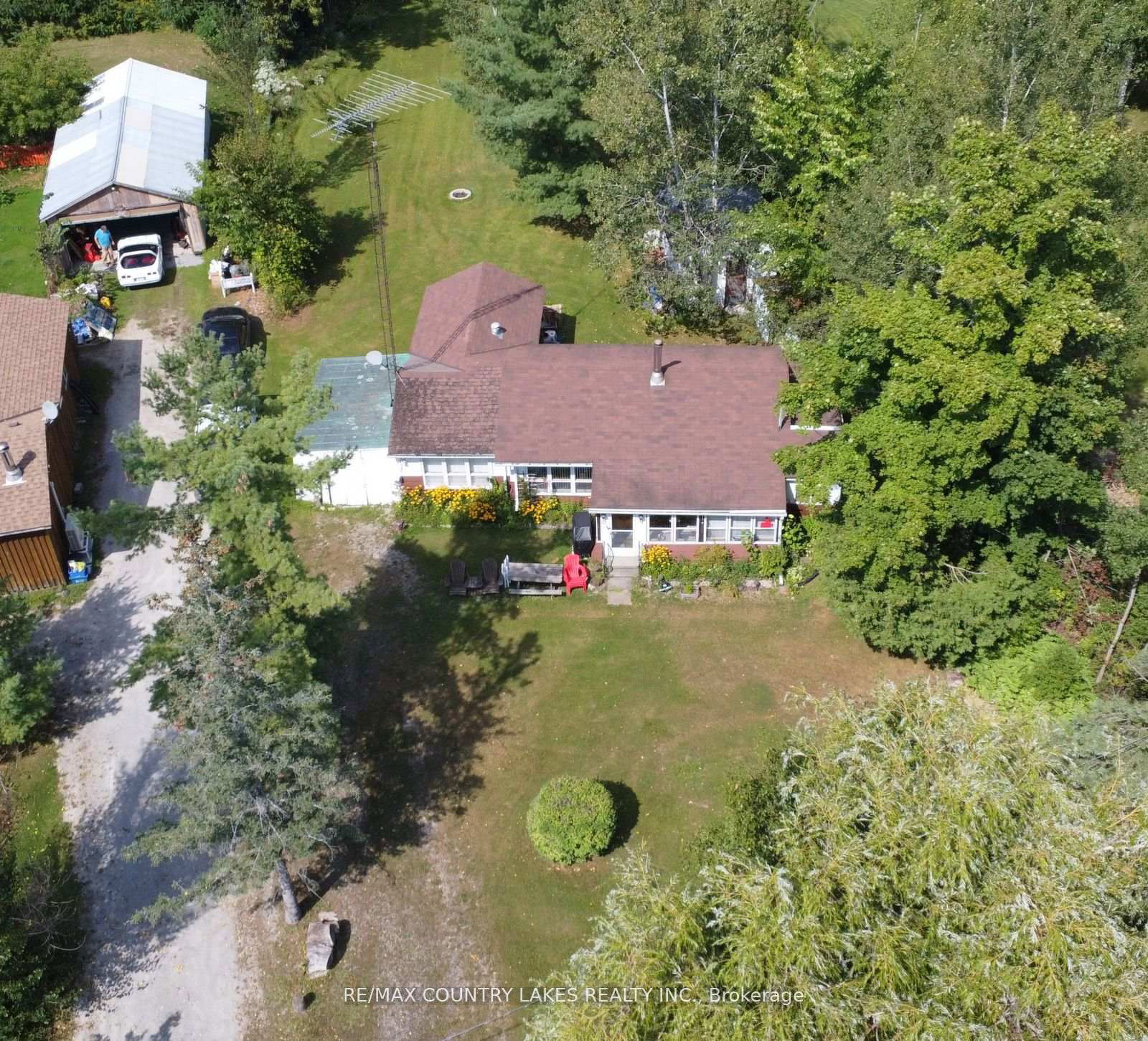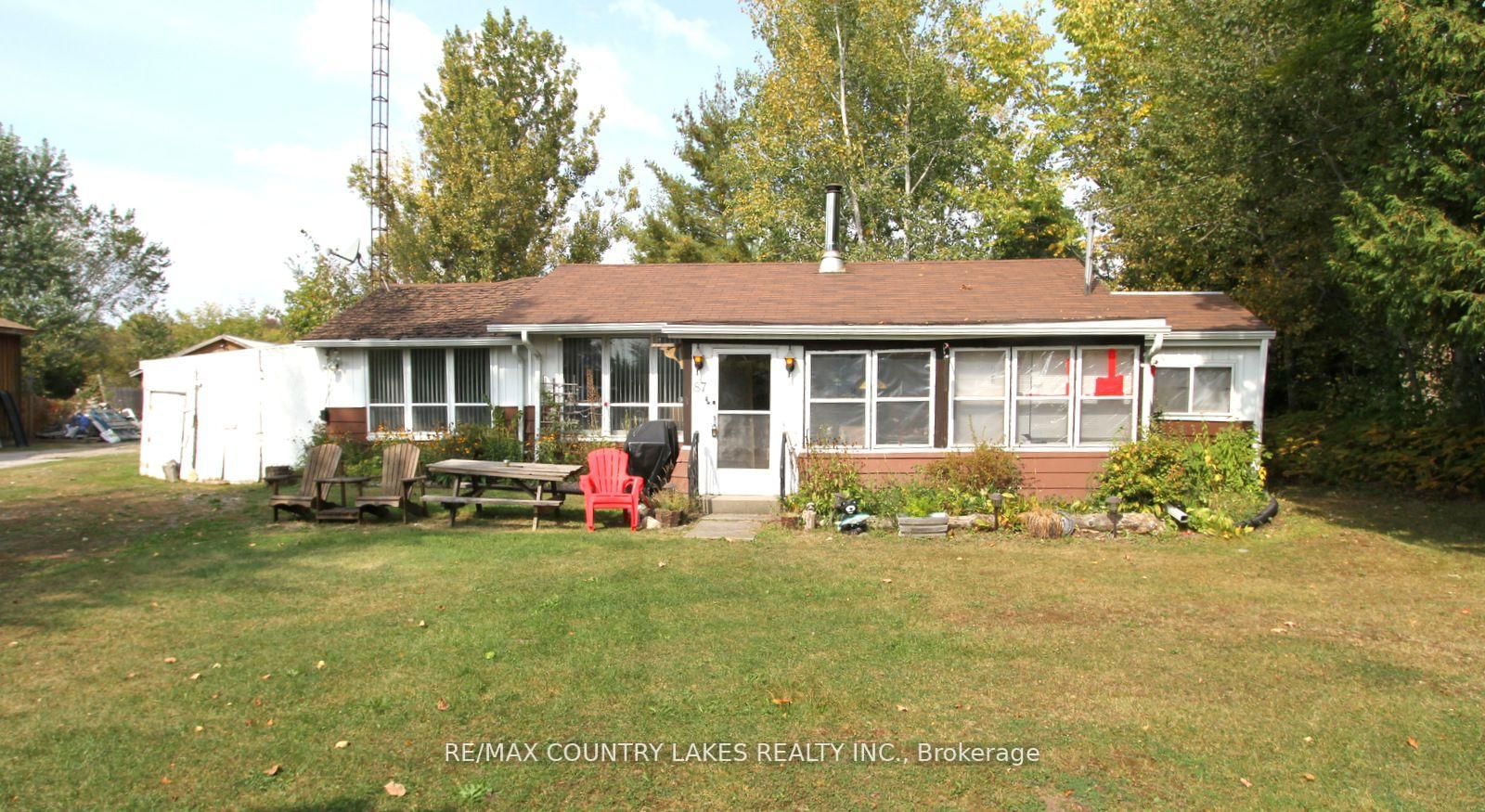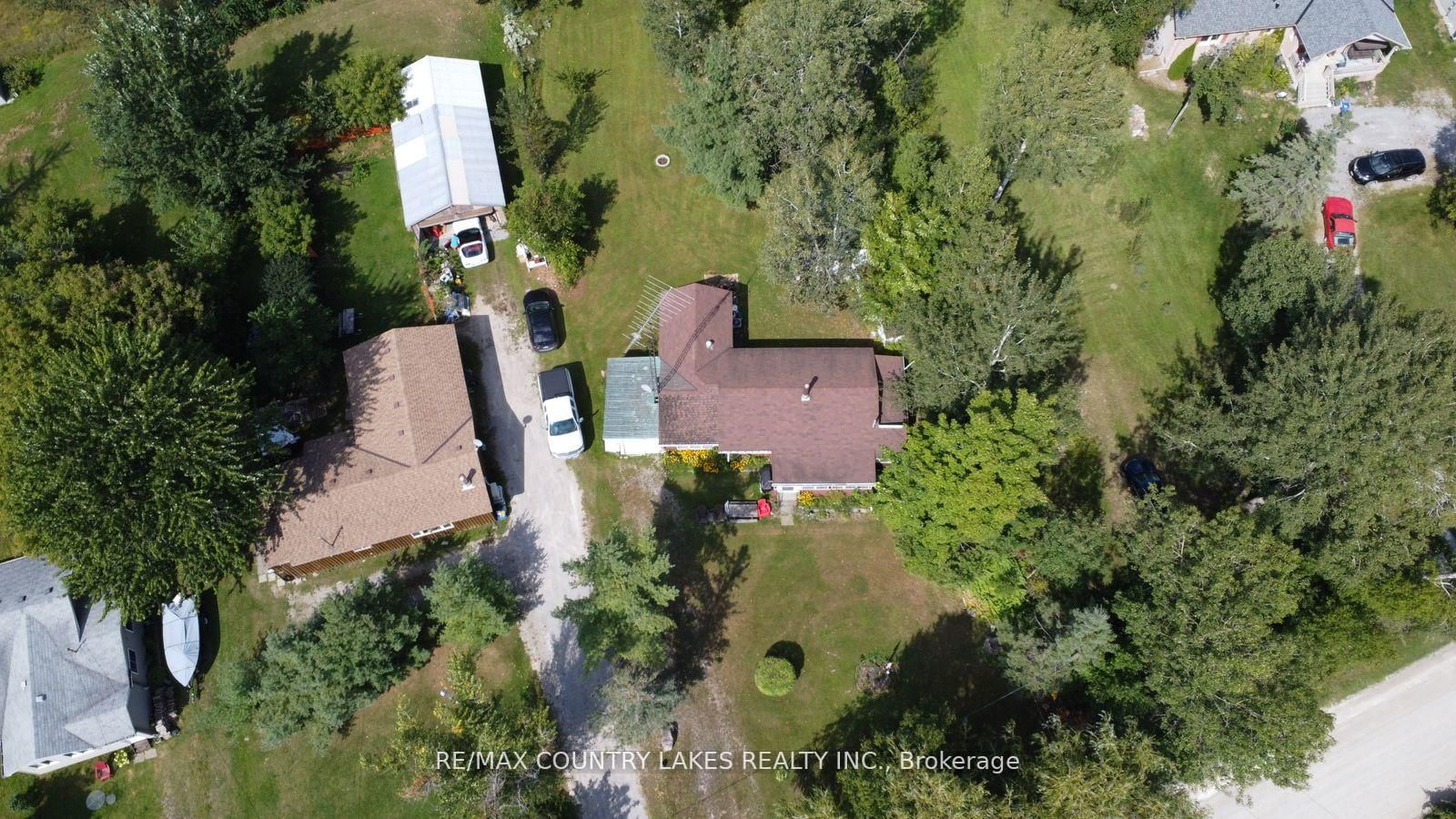Overview
-
Property Type
Detached, Bungalow
-
Bedrooms
2
-
Bathrooms
1
-
Basement
Crawl Space
-
Kitchen
1
-
Total Parking
4 (1 Carport Garage)
-
Lot Size
224x71 (Feet)
-
Taxes
$1,387.65 (2023)
-
Type
Freehold
Property description for 194 Mcguire Beach Road, Kawartha Lakes, Rural Eldon, K0M 2B0
Property History for 194 Mcguire Beach Road, Kawartha Lakes, Rural Eldon, K0M 2B0
This property has been sold 3 times before.
To view this property's sale price history please sign in or register
Estimated price
Local Real Estate Price Trends
Active listings
Average Selling Price of a Detached
May 2025
$555,000
Last 3 Months
$634,889
Last 12 Months
$587,442
May 2024
$658,000
Last 3 Months LY
$639,667
Last 12 Months LY
$602,288
Change
Change
Change
Historical Average Selling Price of a Detached in Rural Eldon
Average Selling Price
3 years ago
$562,500
Average Selling Price
5 years ago
$409,333
Average Selling Price
10 years ago
$238,346
Change
Change
Change
How many days Detached takes to sell (DOM)
May 2025
7
Last 3 Months
91
Last 12 Months
54
May 2024
33
Last 3 Months LY
29
Last 12 Months LY
33
Change
Change
Change
Average Selling price
Mortgage Calculator
This data is for informational purposes only.
|
Mortgage Payment per month |
|
|
Principal Amount |
Interest |
|
Total Payable |
Amortization |
Closing Cost Calculator
This data is for informational purposes only.
* A down payment of less than 20% is permitted only for first-time home buyers purchasing their principal residence. The minimum down payment required is 5% for the portion of the purchase price up to $500,000, and 10% for the portion between $500,000 and $1,500,000. For properties priced over $1,500,000, a minimum down payment of 20% is required.































